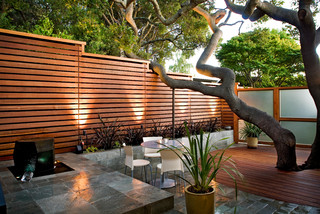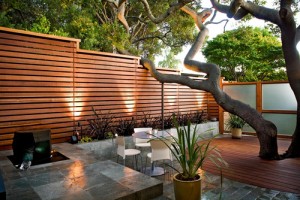
 Your deck space can be the most attractive or the most embarrassing spot in your home depending on how you use it. Your patio serves you well if you are content to place a chair and read the newspaper once in a while. Perhaps the climate compels you to stay indoors.
Your deck space can be the most attractive or the most embarrassing spot in your home depending on how you use it. Your patio serves you well if you are content to place a chair and read the newspaper once in a while. Perhaps the climate compels you to stay indoors.
Most of the homeowners in Southern California prefer a deck, raised above the ground level, to enjoy the sunshine and breeze and to relish the scenic beauty.
If you are fed up with the old worn out patio of yours and intend to revamp it, you might as well model your deck space to combine an outdoor room, a deck and a patio. For example, if your house measures 50 feet lengthwise, you can construct an outdoor room big enough to accommodate all amenities you intend to have. Normally 12’ x 12’ should be sufficient.
You now have an option to use the remaining 38’ x 12’ area for the deck and patio. This will also reduce the cost on fencing and raised level of the deck. You need wooden flooring only on the deck and pergola only on the patio.

If the deck space is on a slope, you can have a split level deck with approach from two levels. You can further reduce costs by using cedar only for floor and put
Douglas fir for the pergola.
Complete with vines, plants and flower pots, your backyard deck promises to turn you and your family into homing pigeons!




